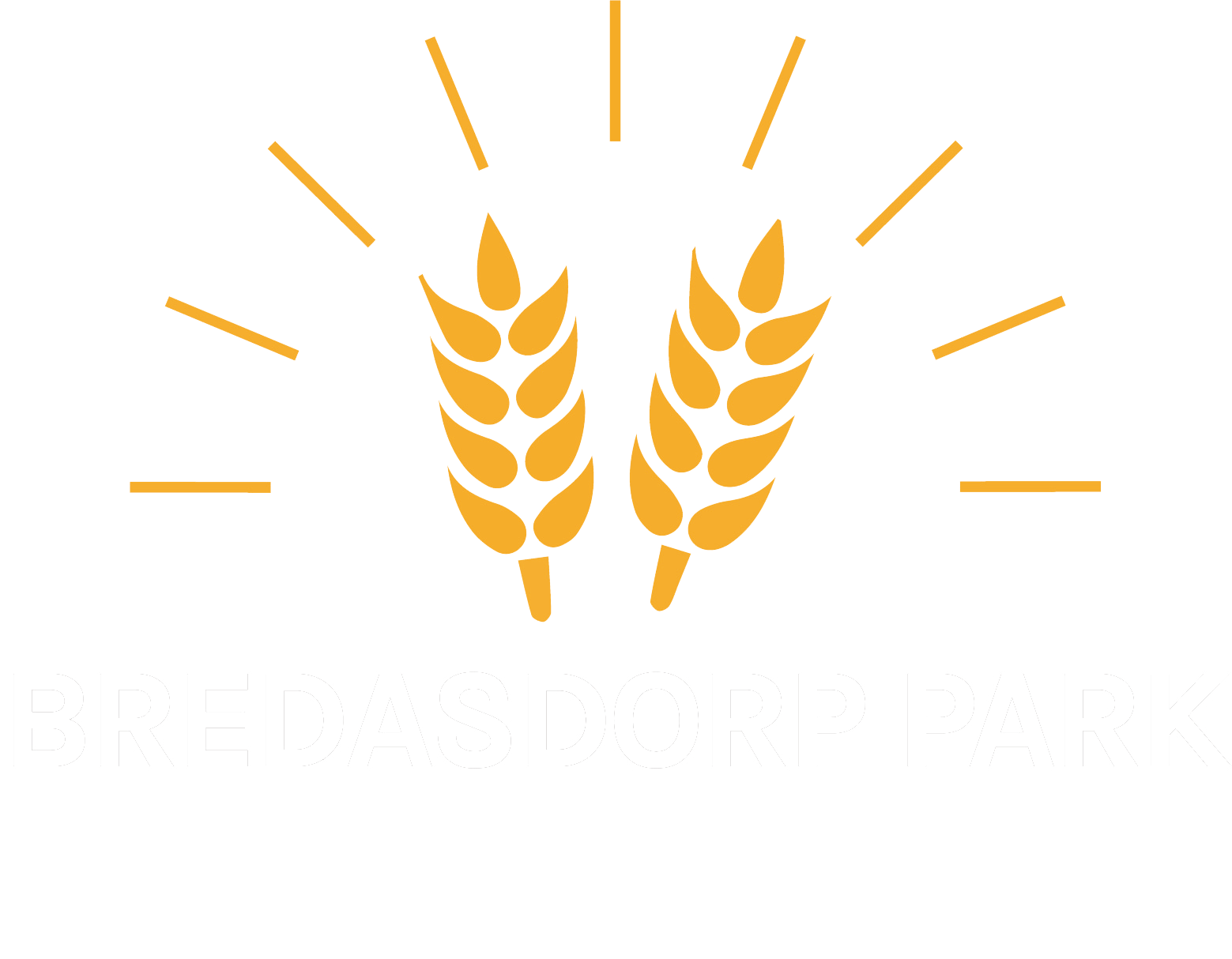Indoor
Facilities
Infrastructure
• 30 000+ VISITORS are safe and convenient
• Can park up to 6000 VEHICLES on 6ha
• 28ha outdoor EXHIBITION AREA
• 10 000m²+ indoor EXHIBITION AREA
• Industry standard kitchen
• Sufficient clean bathroom facilities
• 6ha DEMO AREA for plant, plough, tilling
• 4 x 4 TRACK – professional standard and modified
• Various RESTAURANT areas
BKB BOARDROOM A
FLOOR SIZE: 60m²
24 people
BKB BOARDROOM B
FLOOR SIZE: 60m²
24 people
BKB BOARDROOM C
FLOOR SIZE: 34m²
15 people
BKB LIVESTOCK
CENTRE
FLOOR SIZE: 1200m²
WILDFLOWER EXHIBITION
CENTRE
FLOOR SIZE: 400m²
SANTAM AUDITORIUM B
FLOOR SIZE: 150m²
60 people
SANTAM AUDITORIUM C
FLOOR SIZE: 260m²
120 people
ABSA VENUE A
Kitchen
FLOOR SIZE: 260m²
120 people
ABSA VENUE B
WC’s
FLOOR SIZE: 240m²
106 people
ABSA VENUE C
Fireplace / Barbeque
FLOOR SIZE: 120m²
53 people
Get In Touch
Contact us for a quote for your event in the Overberg.
ADDRESS
Nooitgedacht Road,
PO Box 1122,
Bredasdorp, 7280

CALL OR EMAIL US
+27 (0) 28 050 1385
+27 (0) 72 905 5111
admin@expo.org.za








